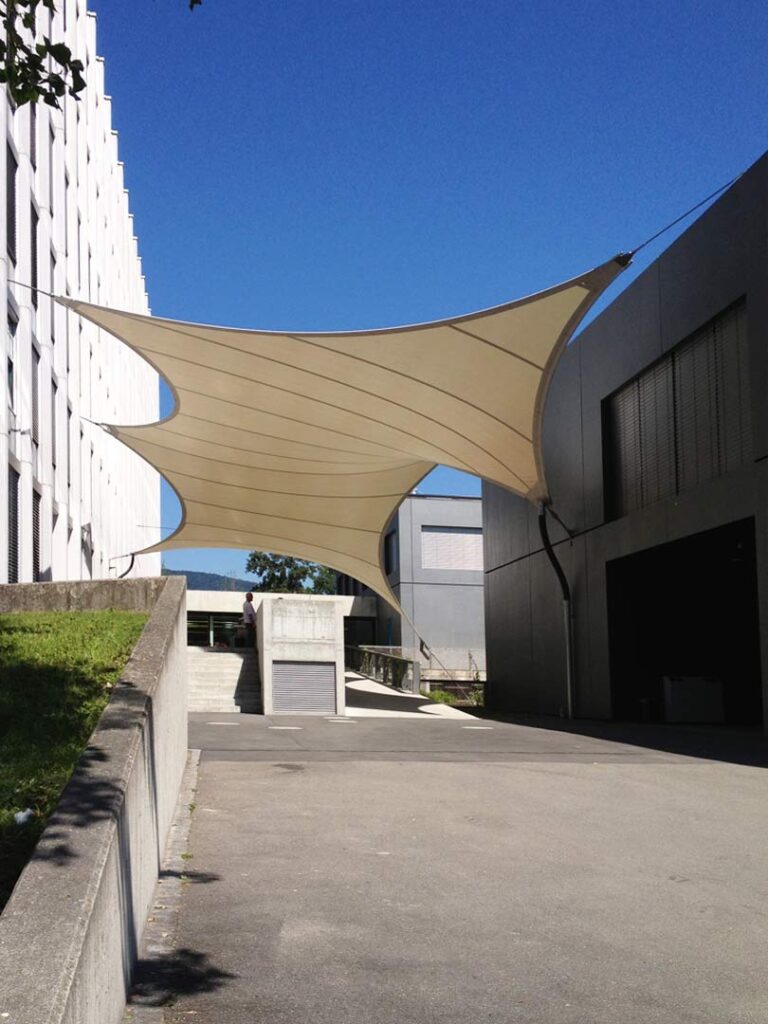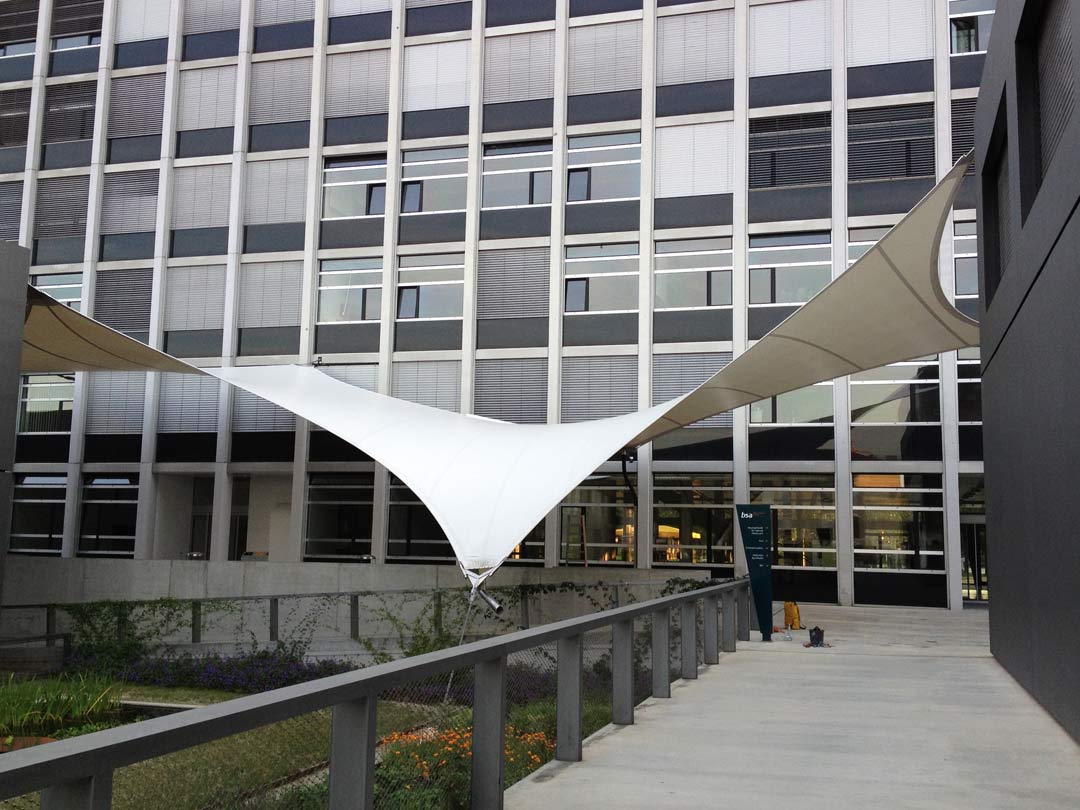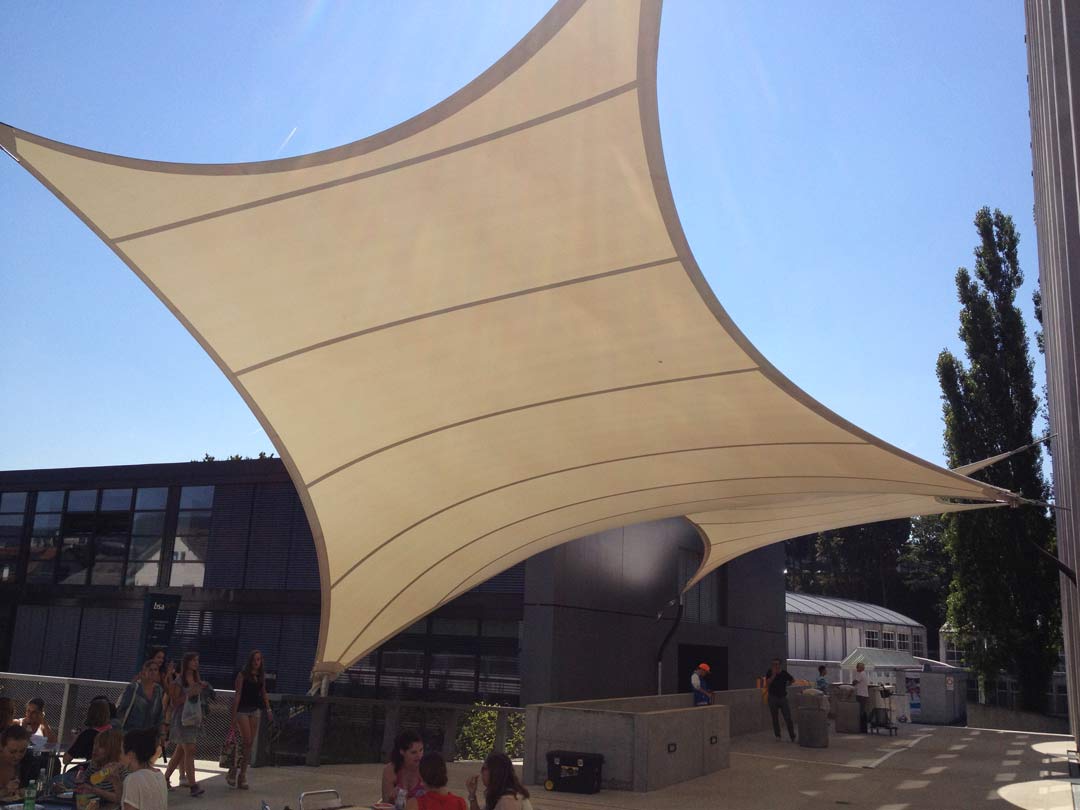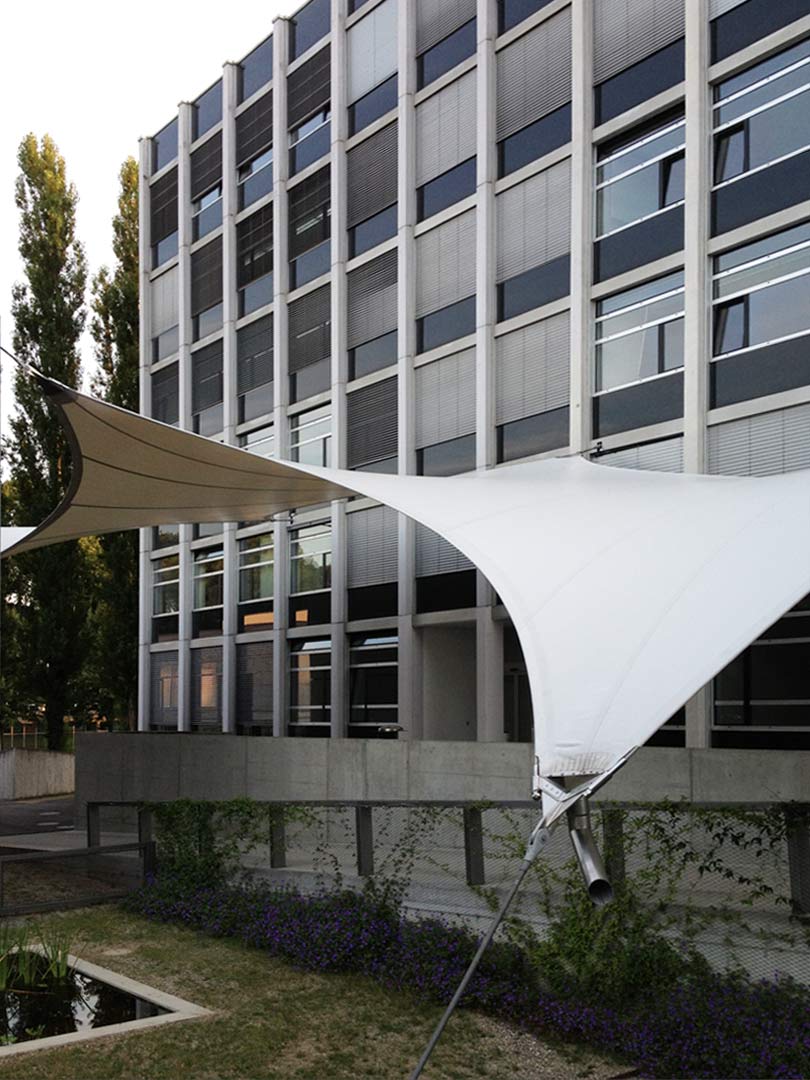Aarau – Membrane structure
In the course of the redesign of the vocational school in Aarau/Switzerland by Felber Widmer Schweizer Architekten, a textile schoolyard roof was designed which spans between an existing and two newly constructed parts of the building. The free form of the 360 m² roof is a charming contrast to the strict, clear design language of the vocational school.

Entrance canopy – professional school – 3dtex GmbH was commissioned by the general contractor Fi. Textil Bau with the installation of the membrane. A concept had to be developed for how the PTFE-coated glass fibre fabric could be properly folded and transported, installed in the confined space and then successively tensioned. This work was successfully completed in December 2012. Only the PTFE fabric will fade in the next few weeks due to UV radiation in order to appear brilliant white in spring.
3dtex GmbH: Assembly
Architect: Felber Widmer Schweizer Architekten
Static: Lehmann – Block Partner / IB Hedler
Membrane Manufacture: Carsten Daedler e.K. Hamburg
Project management: Textil Bau GmbH
Material: PTFE glass fibre from Verseidag Typ B18659
Completion: 2013, Switzerland



Entrance canopy – professional school – 3dtex GmbH was commissioned by the general contractor Fi. Textil Bau with the installation of the membrane. A concept had to be developed for how the PTFE-coated glass fibre fabric could be properly folded and transported, installed in the confined space and then successively tensioned. This work was successfully completed in December 2012. Only the PTFE fabric will fade in the next few weeks due to UV radiation in order to appear brilliant white in spring.
3dtex GmbH: Assembly
Architect: Felber Widmer Schweizer Architekten
Static: Lehmann – Block Partner / IB Hedler
Membrane Manufacture: Carsten Daedler e.K. Hamburg
Project management: Textil Bau GmbH
Material: PTFE glass fibre from Verseidag Typ B18659
Completion: 2013, Switzerland